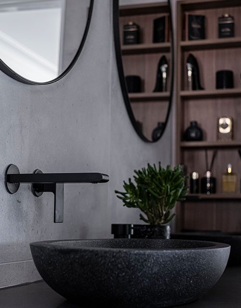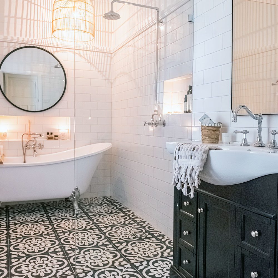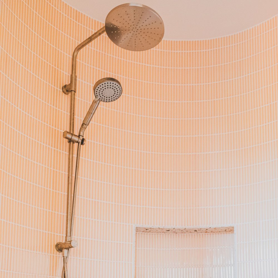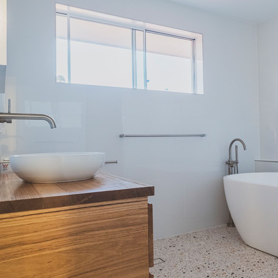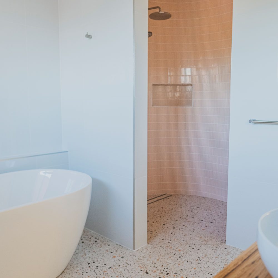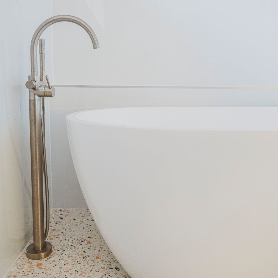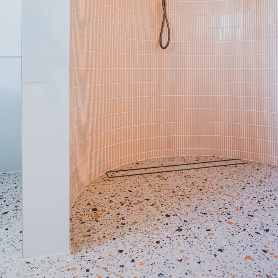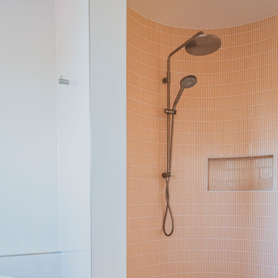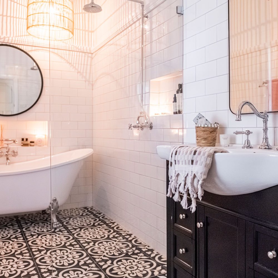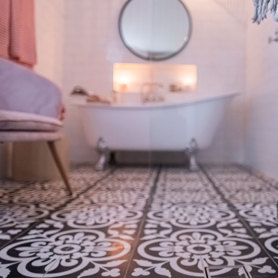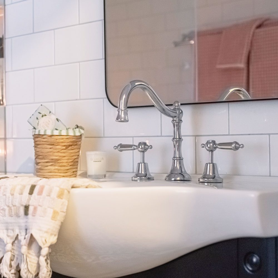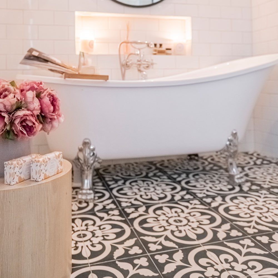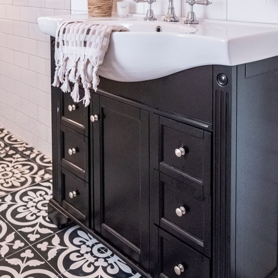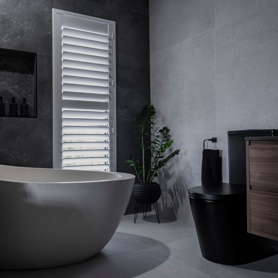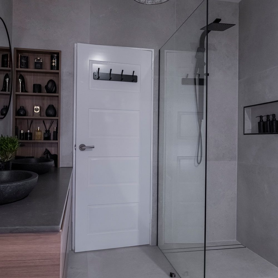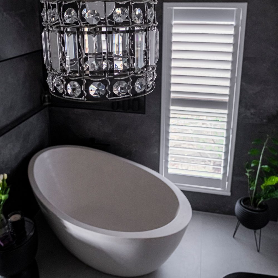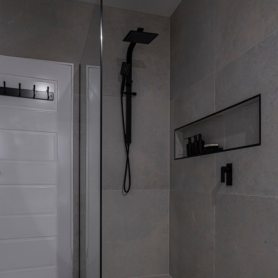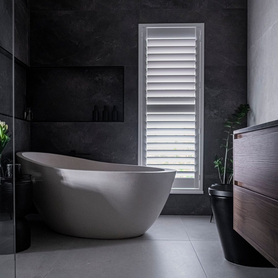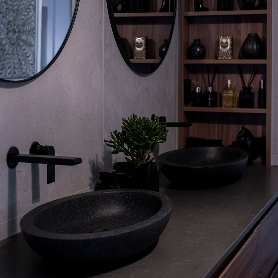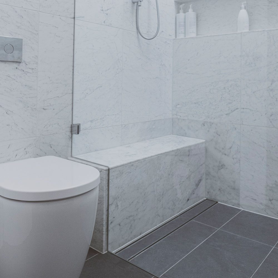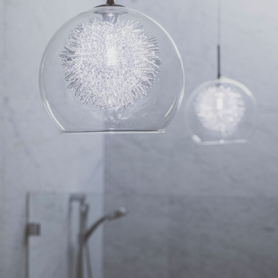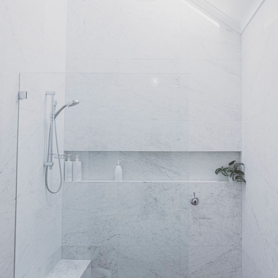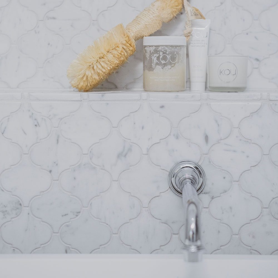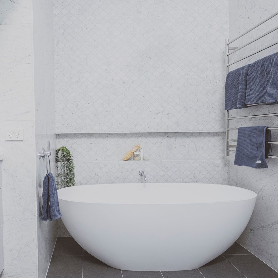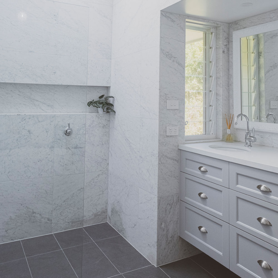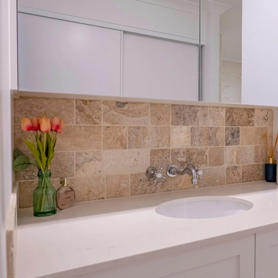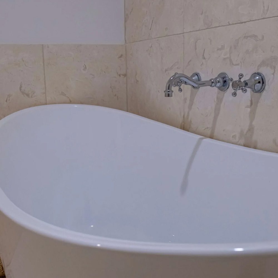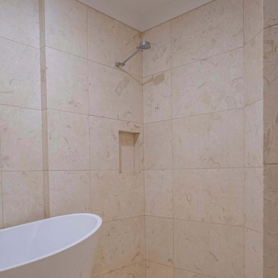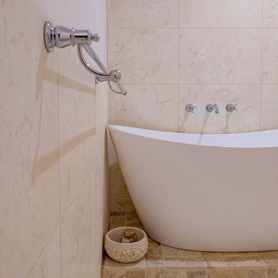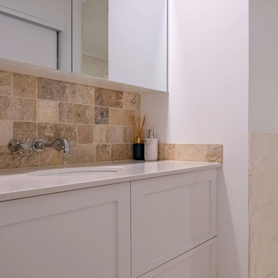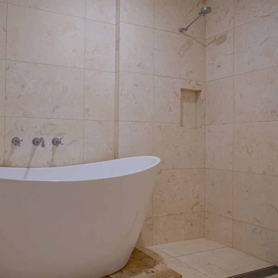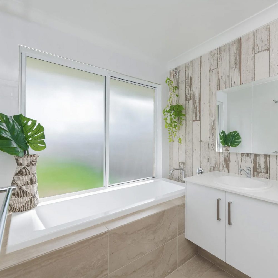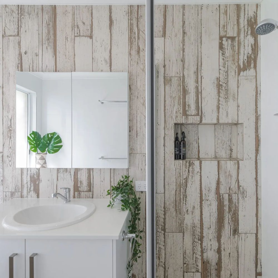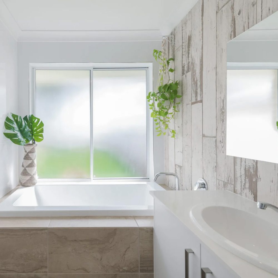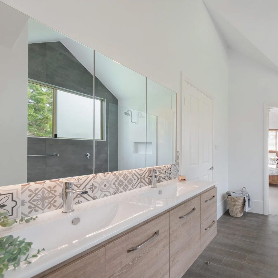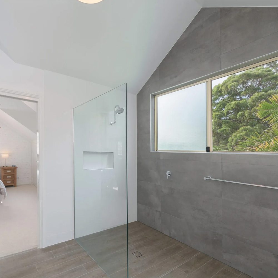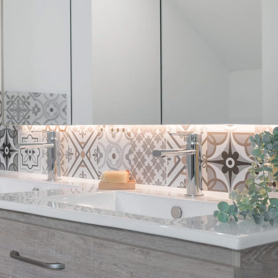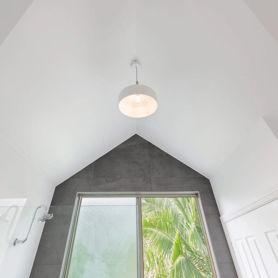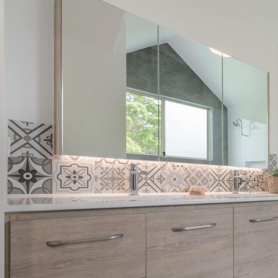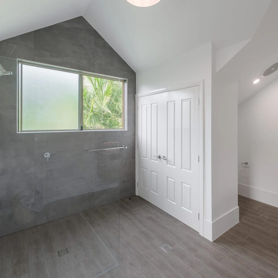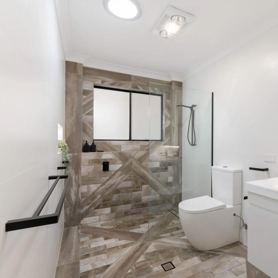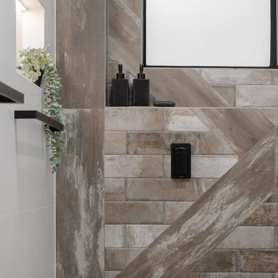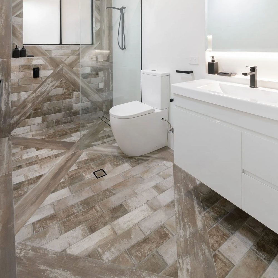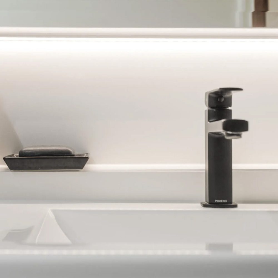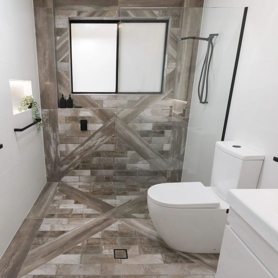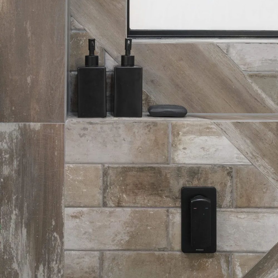FEATURED PROJECTS
Renovations
and
New Builds
CHECK OUT OUR WORK
Let these bathroom ideas inspire your next renovation or new build.
Whether you are planning a full remodel of your bathroom, a small upgrade to an ensuite, or just dreaming about the day you get to start renovating your space, a well-planned and executed bathroom can make a big difference to your home.
When it comes to designing a bathroom, there are several styles to choose from that can complement your overall house design. For those who prefer a minimalist look, a modern Scandi-inspired bathroom design with clean lines and natural wood elements may be the way to go.
On the other hand, a dark & moody bathroom style, with its combinations of textures and dark colours, can be an excellent option for those who want to add some drama and elegance.
For those who live near the coast or love a beachy vibe, a coastal bathroom design with light colours and natural materials can bring a relaxing and refreshing feel to the space.
If you’re into a more urban look, the industrial bathroom style, with its exposed pipes and bold finishes, can add a unique and edgy touch.
For those who want a cozy and warm feel, the farmhouse bathroom style, with its vintage fixtures and rustic accents, can create a charming and inviting atmosphere.
Lastly, with its bright and airy feel, a Hamptons bathroom design can give your bathroom a luxurious and elegant touch.
No matter which style you choose, make sure it complements your overall house design and reflects your personal taste and style. Below are a selection of bathroom and ensuite designs we have completed that will inspire.
Scandi-design with circular shower
There is nothing classic about this modern bathroom design. When the client requested a pink circular shower, we just knew this would be a magical space. With Terrazzo tiles on the floor and kitkat | finger tiles showcasing the beautiful circular shower design with niche, this bathroom is an instant eye-catcher.
Vintage with a touch of luxury
When you are asked to design and build a space that will suit a 100-year-old house, the first thing that comes to mind is a claw foot bathtub. This beautiful bathroom renovation encompasses a clean vintage design, with its centrepiece being the claw-foot bathtub and handmade floor tiles from Bellingen. The black vanity and 3-piece tapware set finish the design off.
Moody & elegant designer bathroom
It’s hard not to get excited about a job like this! It is truly a designer bathroom that wouldn’t have been possible without Patrick and the clients’ combined ideas and effort throughout the design process. Featuring black tapware accents throughout, including the toilet. Double sink vanity, shower niche and designer freestanding bathtub. Notice the extra large wall and floor tiles providing a sleek and minimal look.
Monochromatic magic
This beautiful modern bathroom features a shaker-style wall-hung double vanity with natural light framing the mirror. The freestanding bathtub and shower have large niches perfect for all of your washing requirements. And have you seen the beautiful feature tiles at the back of the bath? Subtle elegance is what we call that!
Resort Style
This calming resort-style bathroom features a built-in white vanity with a two-door mirror or shaving cabinet above. The freestanding deep bathtub is the centrepiece of the room with the open shower adjacent. The large wall tiles in a natural stone pattern create a calming space.
Wood-look Tile Bathroom design
Wood-look tiles create a trendy and bold design in this bathroom. The wood-look tiles blend seamlessly with any material and create a warm and inviting space. Paired here with a large natural stone look tile to create depth. This bathroom features a shower niche, mirrored shaving cabinet above the vanity and modern inset bathtub.
Modern makeover
This bathroom received a total makeover! The layout, including walls, doors, and even the ceiling, was completely changed. With the addition of the linen cupboard, Patrick and his team had to recreate sections of the pitched ceiling to match the existing lines.
This amazing bathroom features 900 x 600 wall tiles, timber-look floor tiles, a 1500mm wall-hung Timber Line vanity, recessed shaving cabinet, invisible floor wastes and a tiled window sill.
Bold Bathroom design with feature tiles
This ensuite features porcelain and rectified tiles with a bold wood look and a brick look combined. The feature tiles are used on the wall and floor and create a lengthening effect in the room. There is a shower niche and a niche under the mirror with strip lights. The walk-in shower with invisible floor waste has a customised shelf under the window. The tapware, towel rails, and floor wastes all feature striking black hardware.



